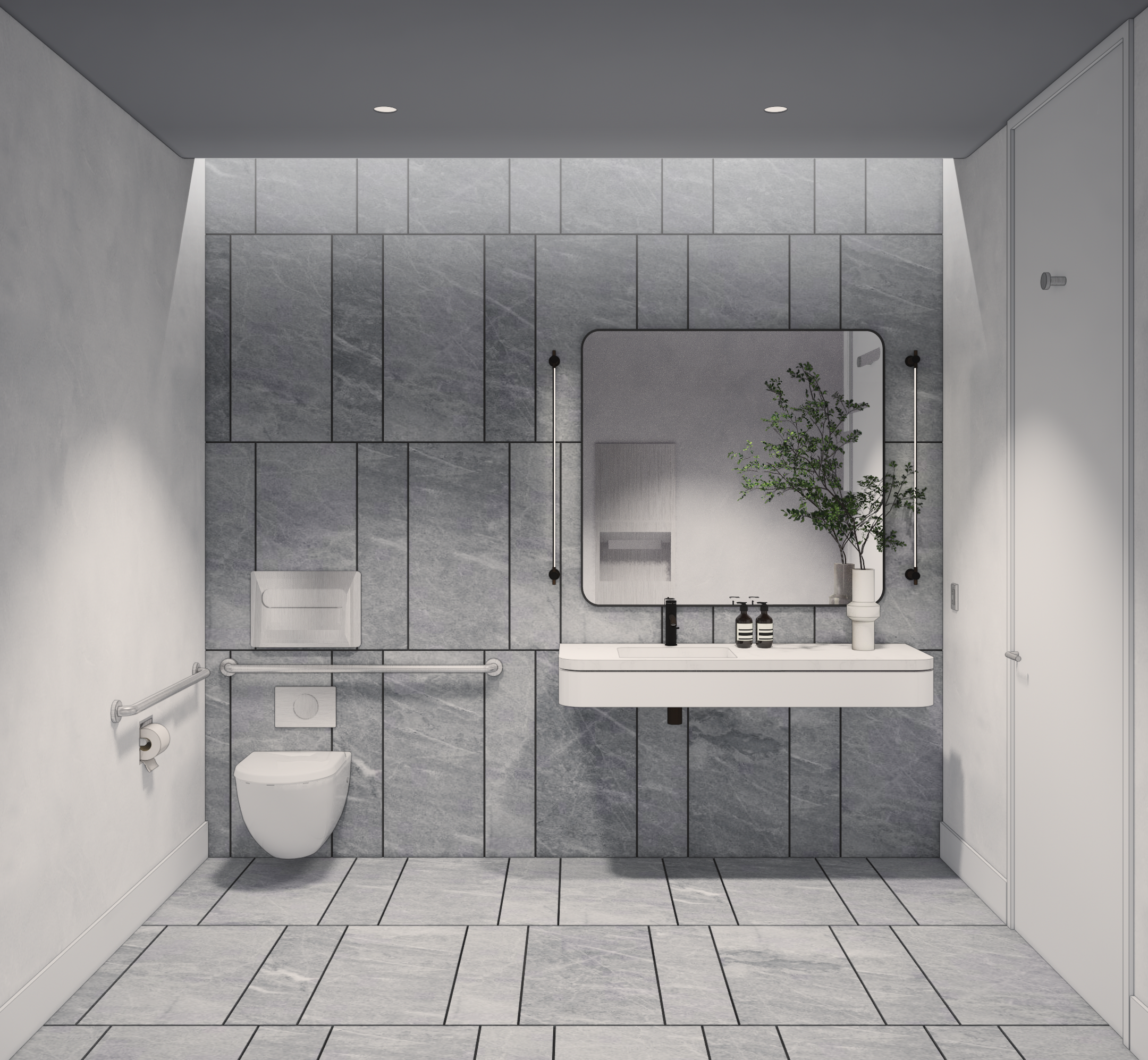Astoria Cove
Multi-Family Residential Housing Project
Renderings Made for Client Presentations During Summer Internship
Courtesy of Fogarty Finger Architecture
Renderings Made for Client Presentations During Summer Internship
Courtesy of Fogarty Finger Architecture
2024
Fitness Center
(Gym, FOD,
Yoga Room)
Yoga Room)
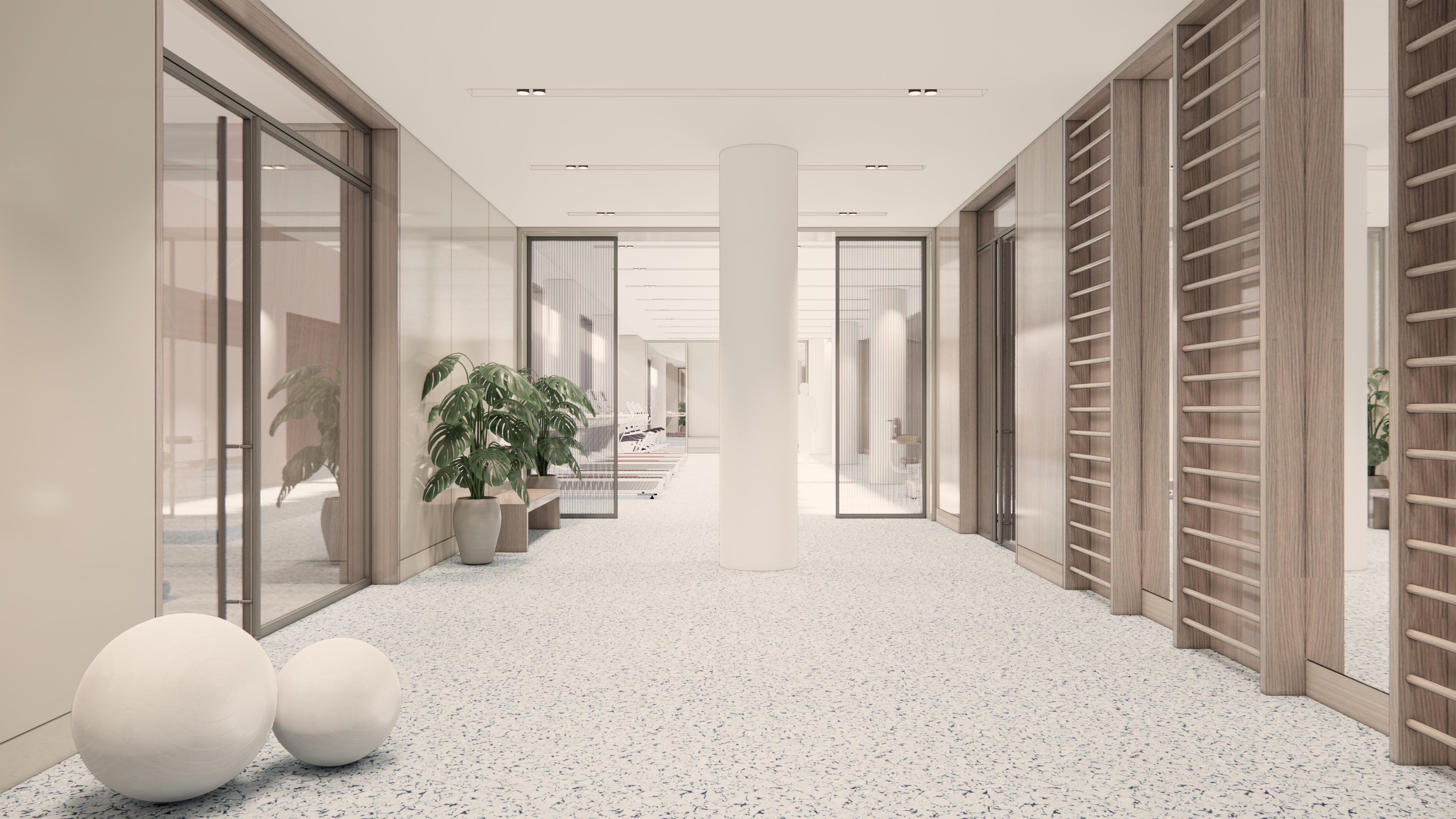



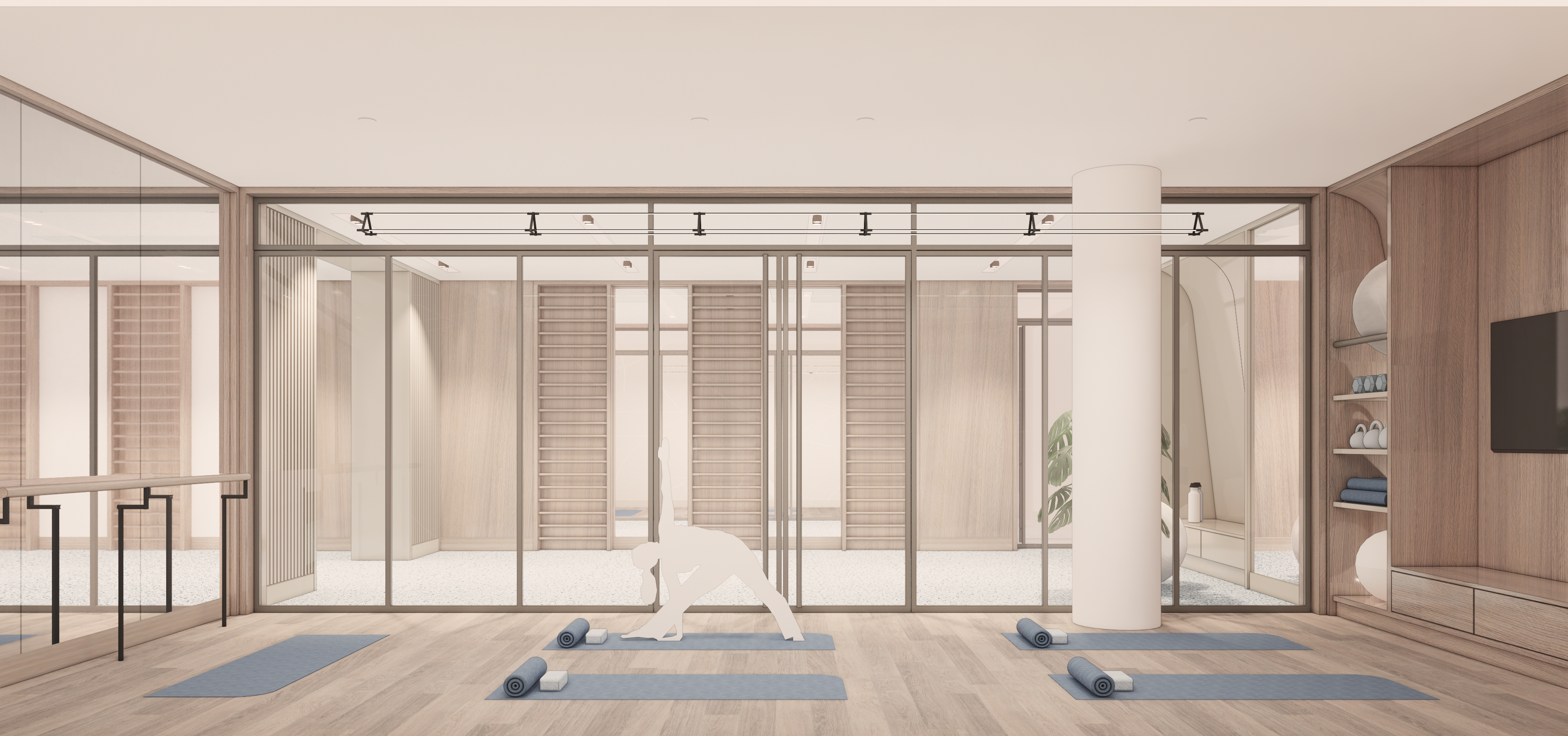
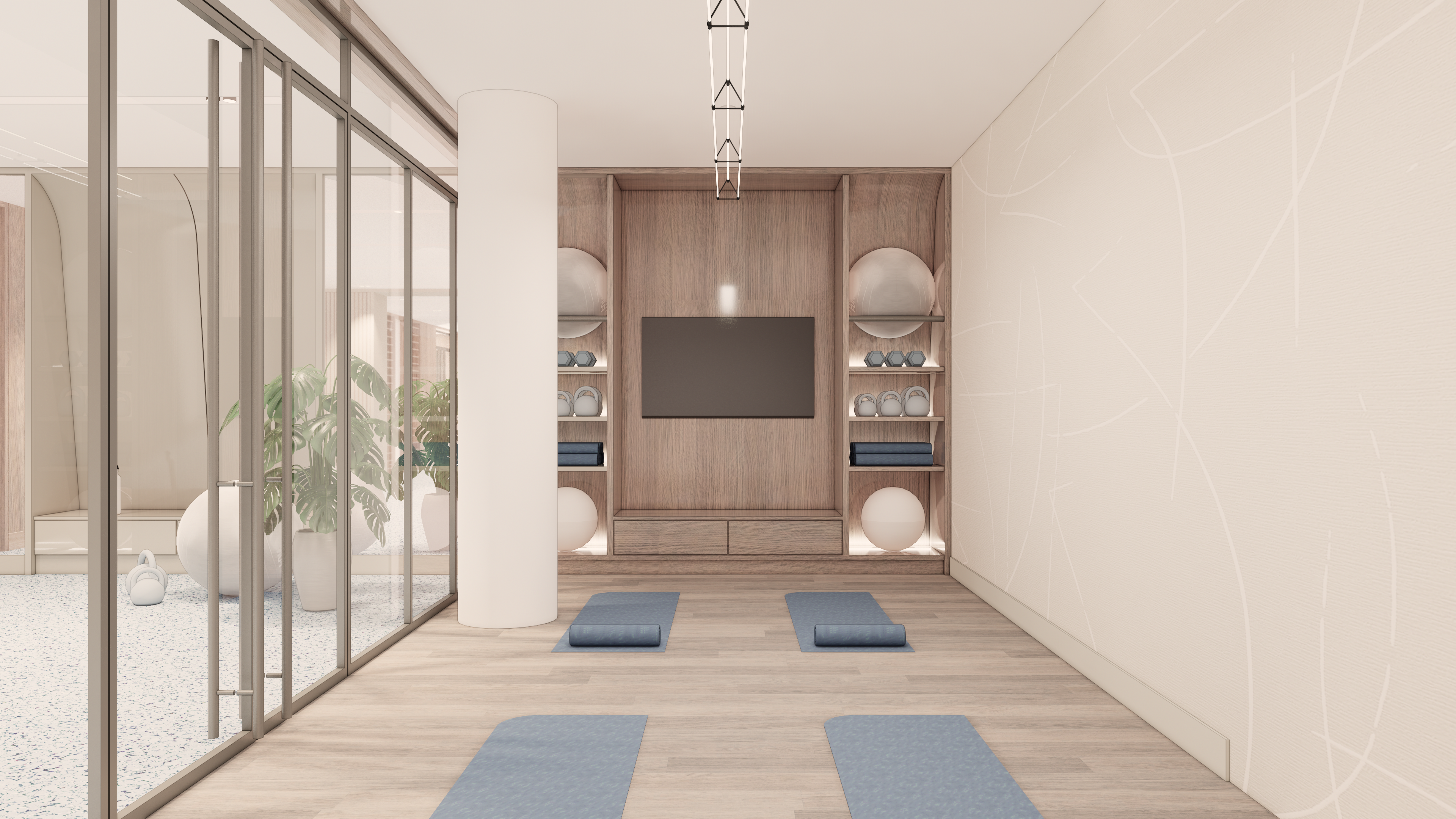

Elevator
Lobby & Cab
Lobby & Cab
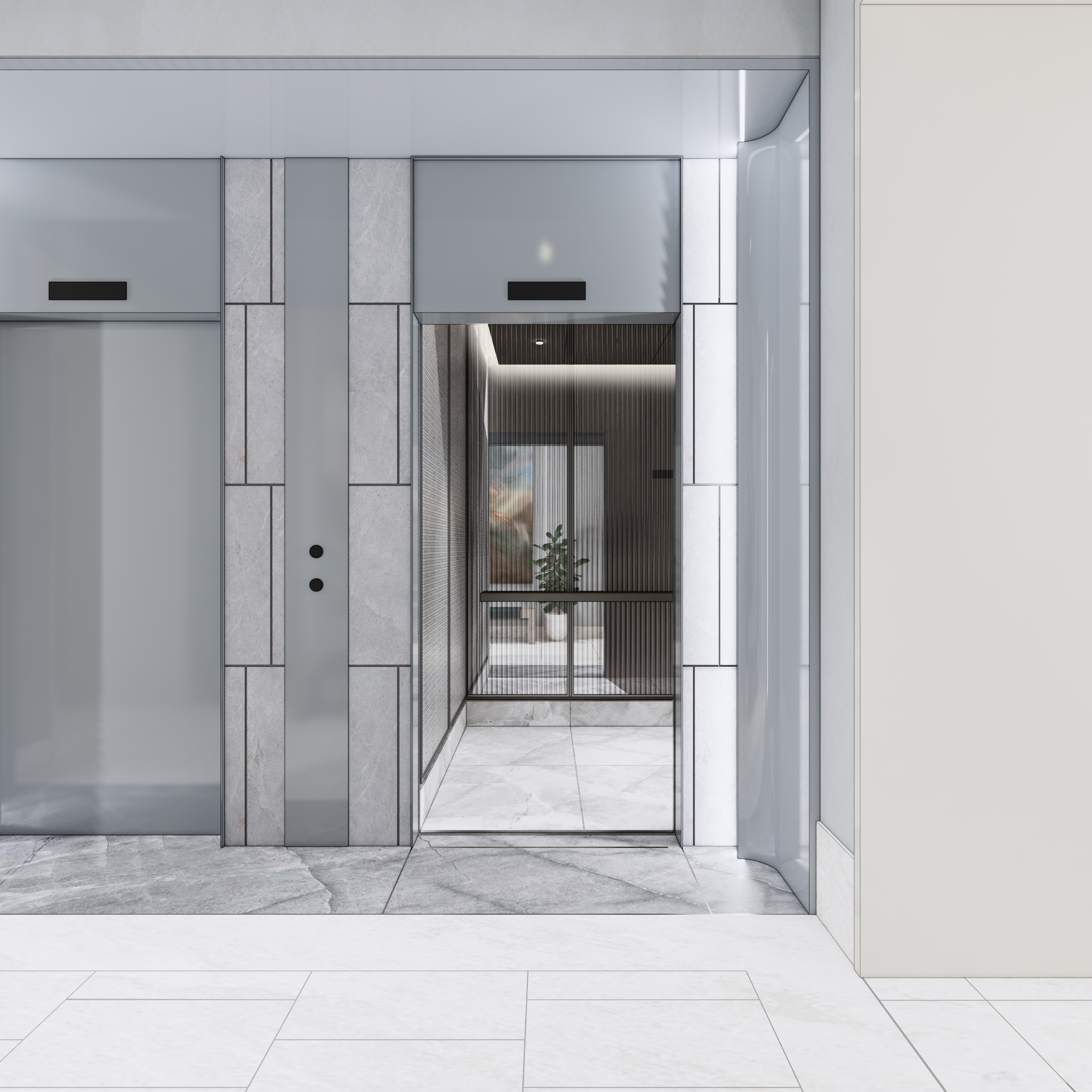



Mailroom


Golf Room

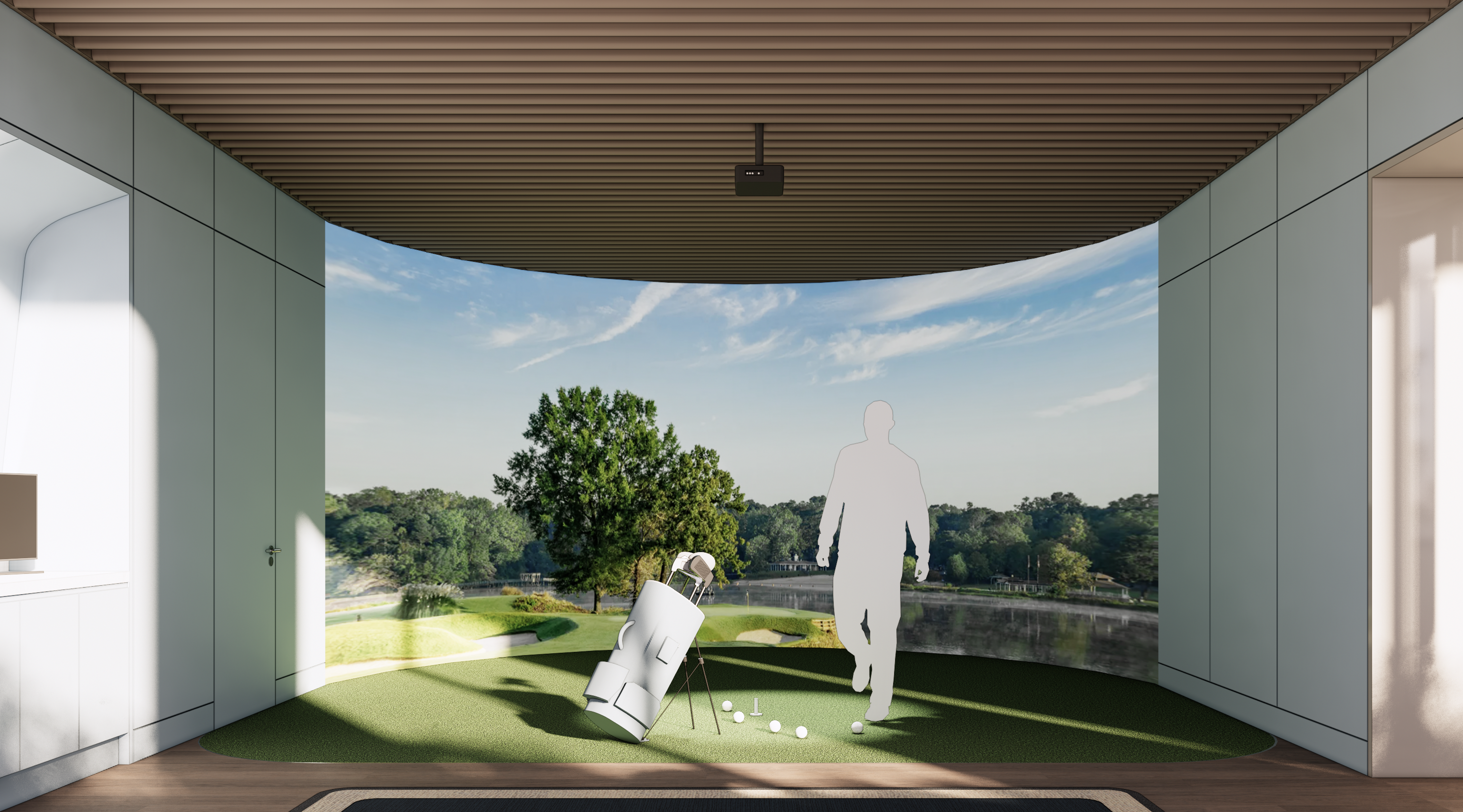
Kids’ Room


Amenity Bathroom
