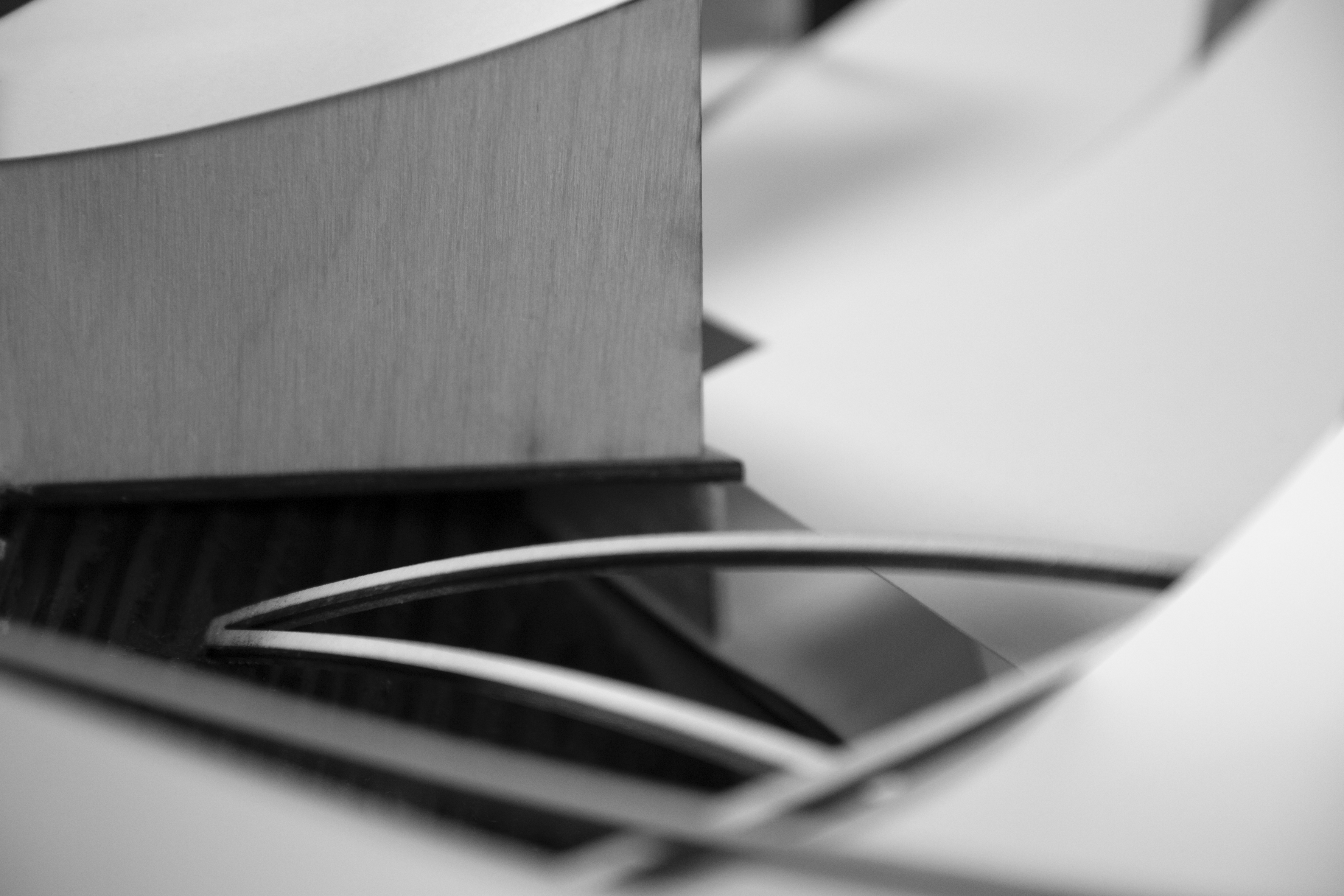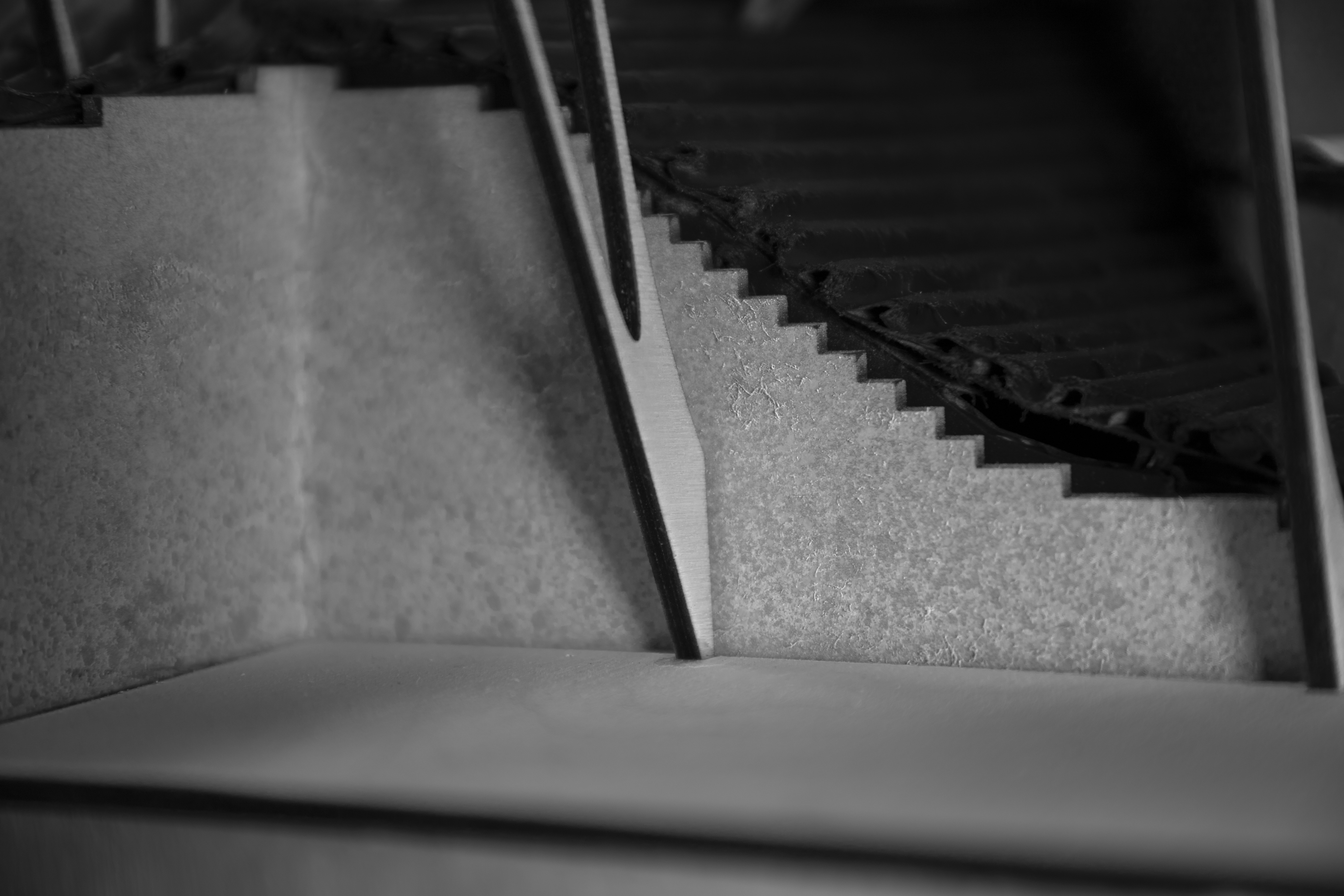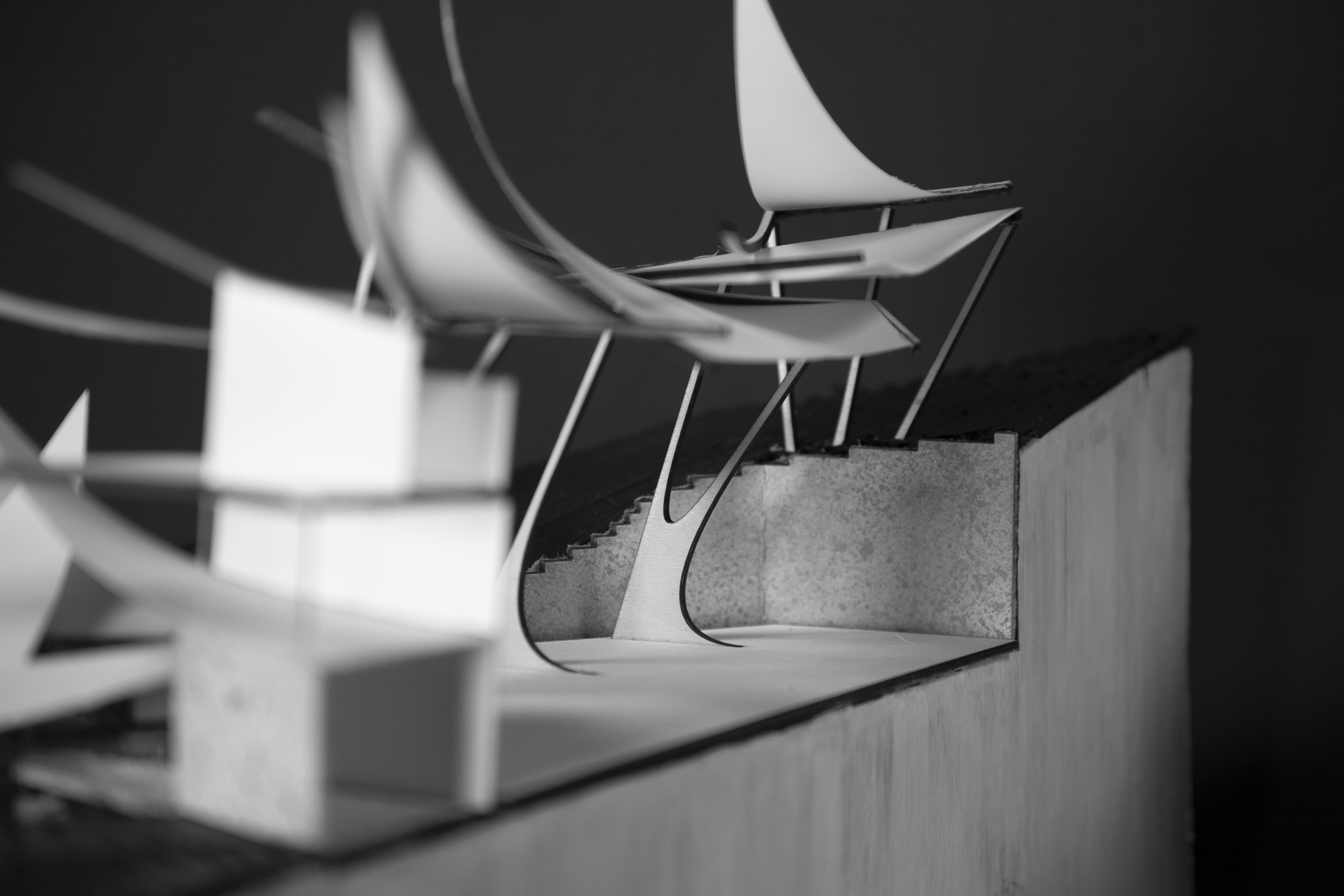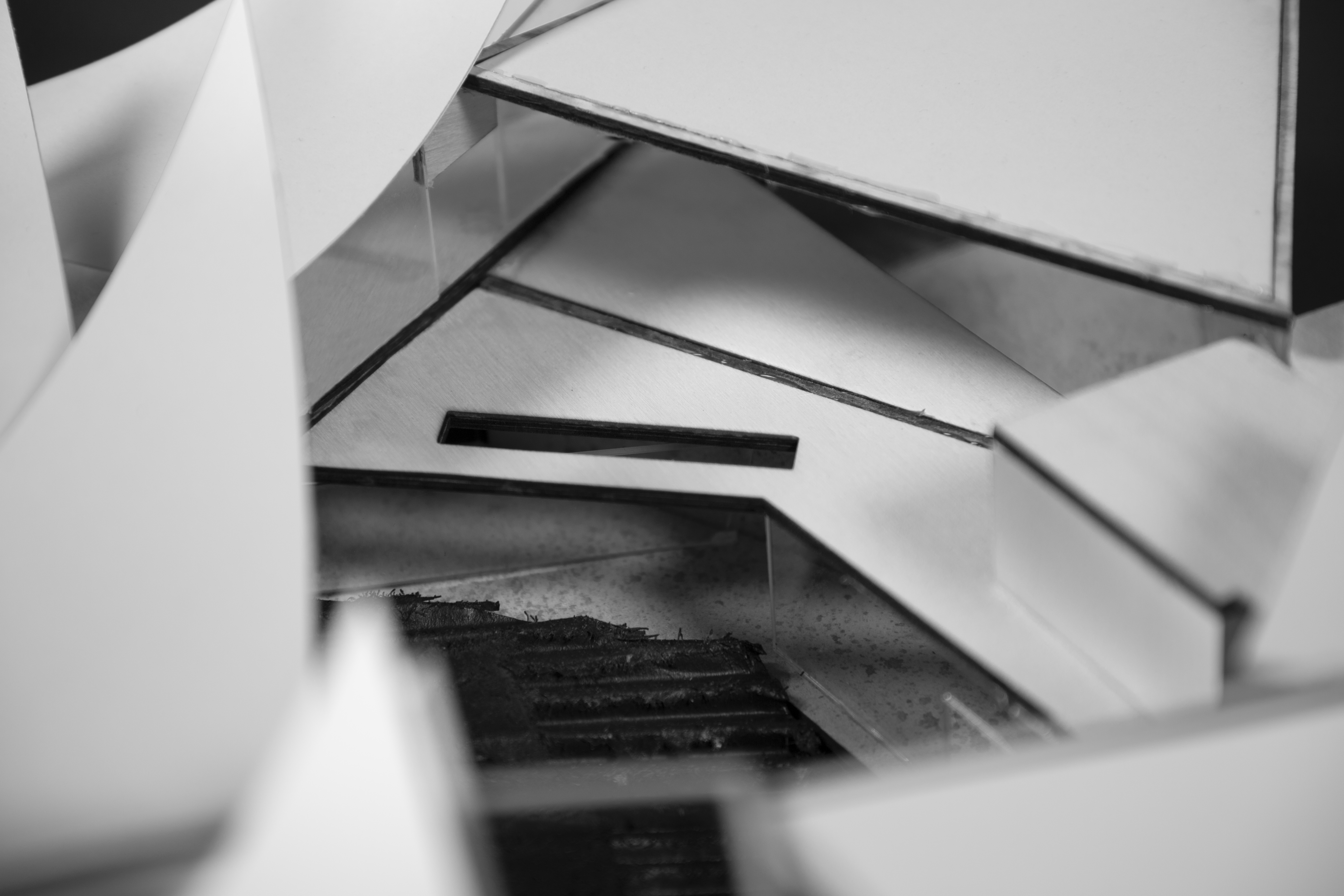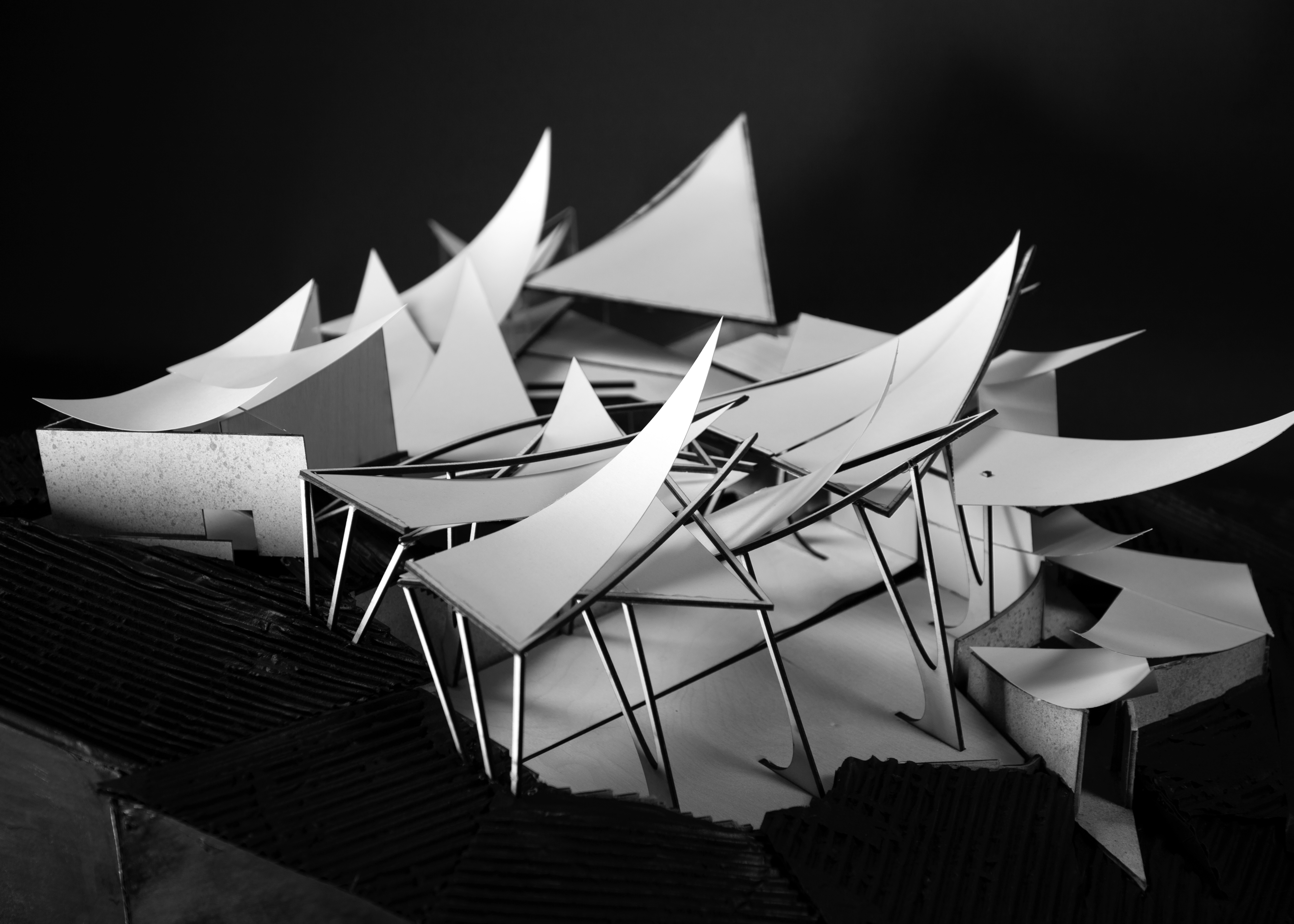Featherlight
Heterogeneous Constructions
A Place for Rest; A Place for Play
Birds embody both freedom and cohesion—moving effortlessly as individuals yet forming dense, dynamic flocks when together. This duality became the core of the project's spatial and structural logic. Through lightweight movement, layering, and ephemeral formations, birds shape their surrounding space. Fluid patterns can be created and densities ever-changing. Hence why I was inspired to create a design that balances openness and enclosure.
Building on my inspiration, with this project, I wanted to create a form and system that follows down the site's natural slope through the incorporation of heterogeneous construction: fiber, wood, and earthen.
After being welcomed at the entrance, guests are guided along a pathway that weaves through the various programs, maintaining a sense of enclosure while stimulating connection. The two courtyards punctuate the experience—one by the main entrance for an intimate introduction, and a larger central courtyard that offers engagement with the outdoors at the heart of the project. The orientation and arrangement of the bird-like structures allow the spaces beneath them to remain unique, much like the shifting patterns of a flock in motion. In the gymnasium, primary structural columns lift the birds into flight, while surrounding enclosures feature glass panels and fins.
Through the adaptable reference and nature of birds, this project seeks to create a design that feels both featherlight and grounded—where circulation, space, and materiality form a dynamic relationship and ever-evolving experience.
Programs:
1 Gymnasium 6,500sf / 1 Large Gathering Space 3,000s /
3-5 Smaller Gathering Spaces 1,000sf-2,000sf / 1-2 Lobbies 2,000sf
Admin and Back of House 2,000sf / Public Bathrooms 1,000sf / Residence 1,000sf
A Place for Rest; A Place for Play
Birds embody both freedom and cohesion—moving effortlessly as individuals yet forming dense, dynamic flocks when together. This duality became the core of the project's spatial and structural logic. Through lightweight movement, layering, and ephemeral formations, birds shape their surrounding space. Fluid patterns can be created and densities ever-changing. Hence why I was inspired to create a design that balances openness and enclosure.
Building on my inspiration, with this project, I wanted to create a form and system that follows down the site's natural slope through the incorporation of heterogeneous construction: fiber, wood, and earthen.
After being welcomed at the entrance, guests are guided along a pathway that weaves through the various programs, maintaining a sense of enclosure while stimulating connection. The two courtyards punctuate the experience—one by the main entrance for an intimate introduction, and a larger central courtyard that offers engagement with the outdoors at the heart of the project. The orientation and arrangement of the bird-like structures allow the spaces beneath them to remain unique, much like the shifting patterns of a flock in motion. In the gymnasium, primary structural columns lift the birds into flight, while surrounding enclosures feature glass panels and fins.
Through the adaptable reference and nature of birds, this project seeks to create a design that feels both featherlight and grounded—where circulation, space, and materiality form a dynamic relationship and ever-evolving experience.
Programs:
1 Gymnasium 6,500sf / 1 Large Gathering Space 3,000s /
3-5 Smaller Gathering Spaces 1,000sf-2,000sf / 1-2 Lobbies 2,000sf
Admin and Back of House 2,000sf / Public Bathrooms 1,000sf / Residence 1,000sf
2024
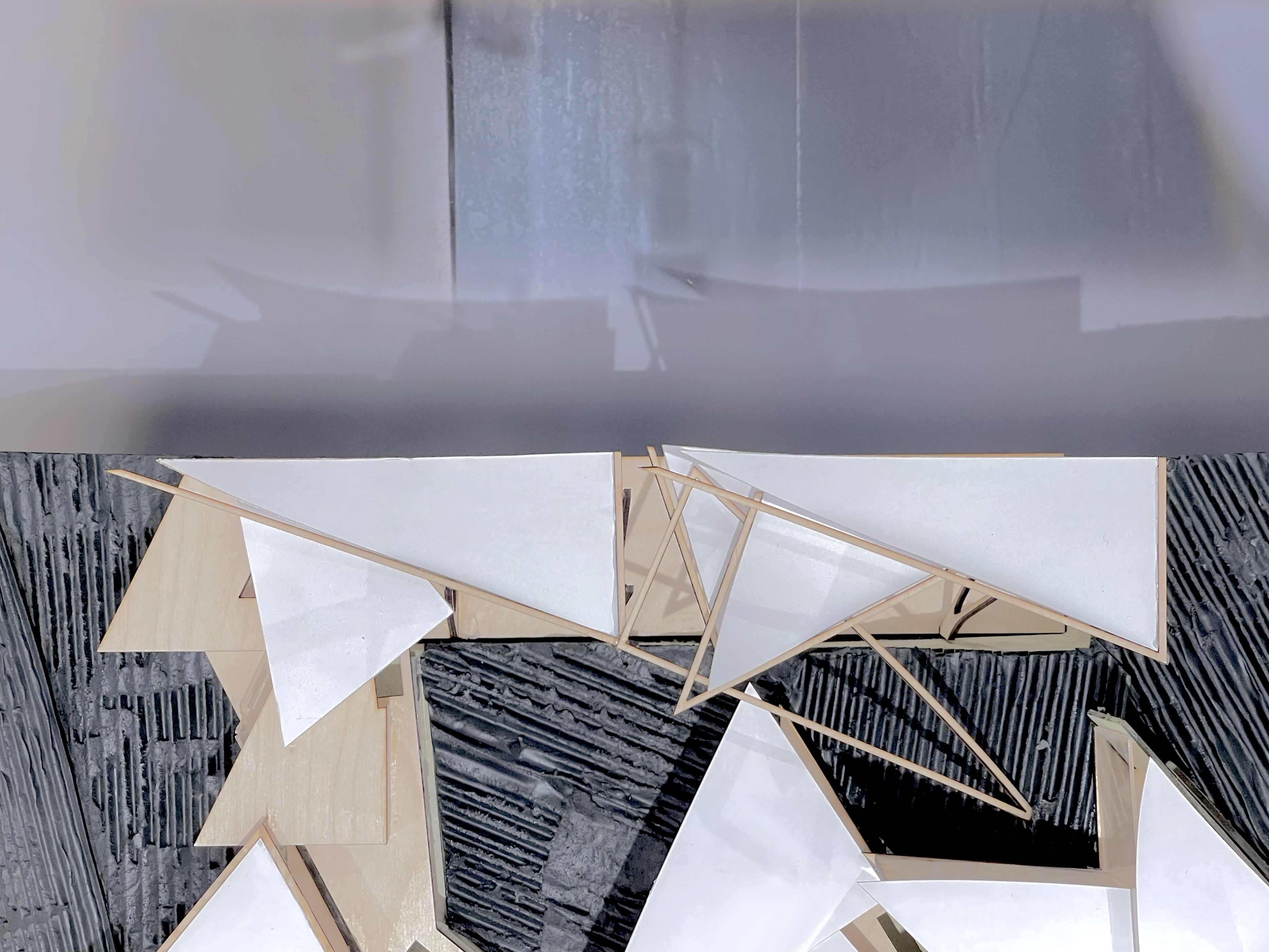
Site Plan

Plan Drawings
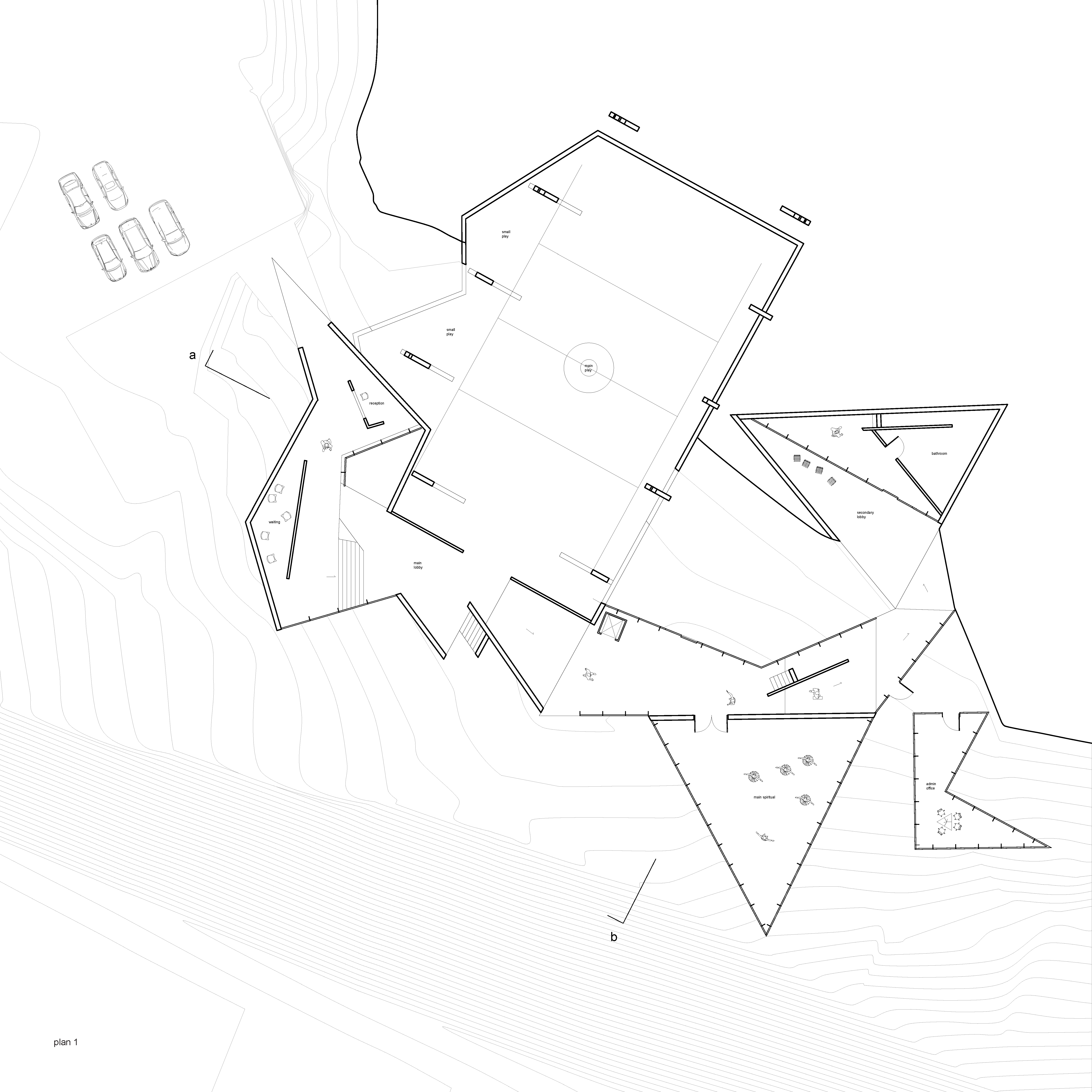

Final Model Plan

Section Drawings

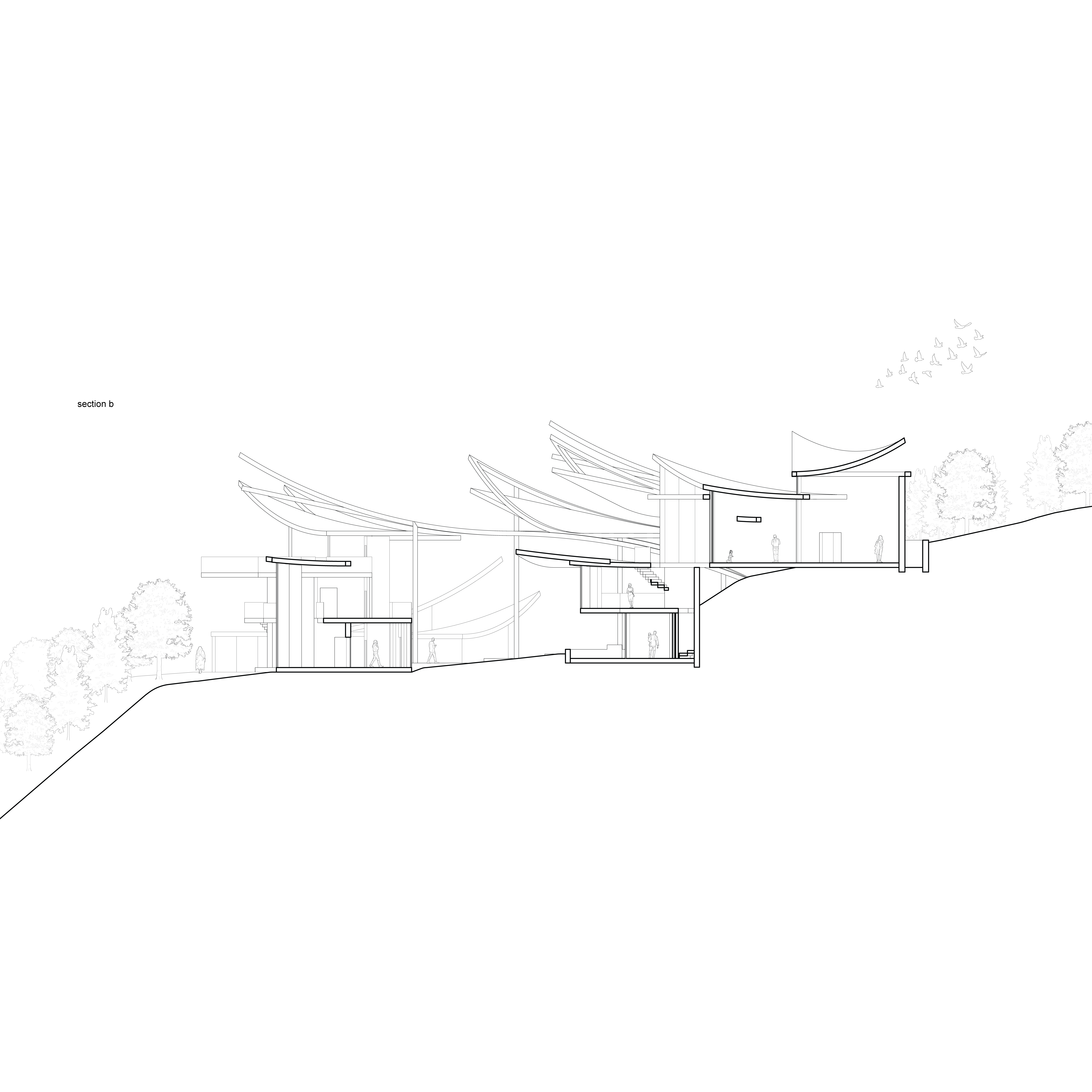
Final Model
North Elevation
North Elevation

Final Model
Detail Images
Detail Images
