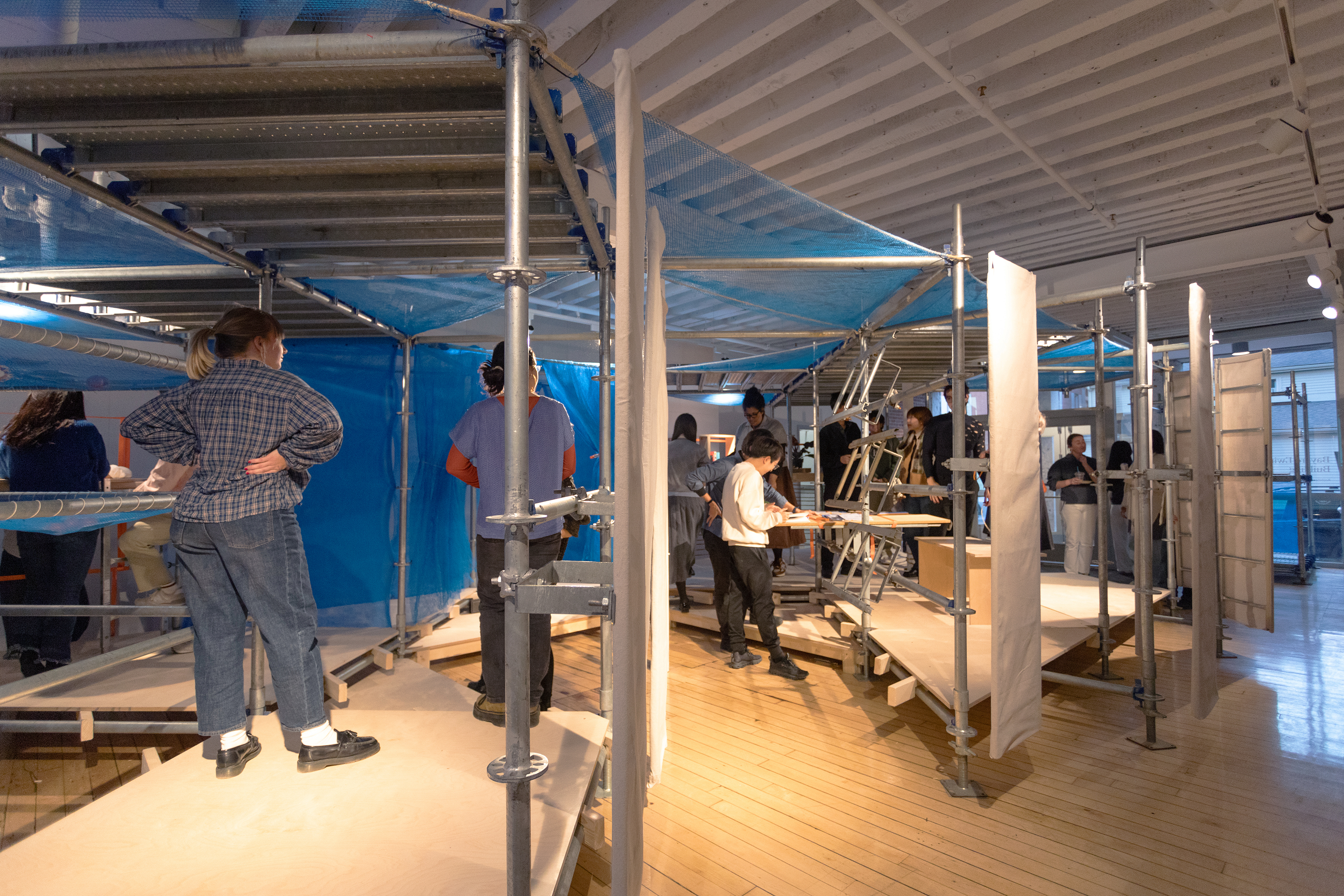Shelter
A Manifesto for Collective Autonomy
As part of a design-build studio, Shelter, was a speculative exploration of what habitat can be in terms of collective autonomy. Finding a critical approach to architecture and the contemporary urban environment, this project offers an informal yet direct response to urgent issues stemming from climate and social change. The studio’s objective was to design a modular, fast-assembling, and easily scalable architectural response utilizing reusable off-the-shelf materials to reimagine urban environments.
The core of our project, Shelter, was focused on using scaffolding as our main element. The challenge was thinking about how we could add enclosures to a temporary structure and redefine what permanence can be. Using the natural grid that scaffolding offers, the following programs were added and adapted: eating, growing, gathering, working, and resting. A central courtyard was utilized to organize our various programs, creating a natural division for areas that require more privacy.
The final product of this project consisted of an installation at the BEB Gallery at RISD and a book that compiled our 5-week journey. On opening day, guests were able to explore the space and enjoy it in accordance with their liking.
Project Team: Carrie Anderson, Cherie Hu, Dongchen Wu, Jae In (Samuel) Choi, Kaya Lee, Kutad Duzgun, Lancelot Li, Liz Shepherd, Magnolia Moskun, Maya Sosland, Michel Song, Noah Zielinski, Qi Cao, Rachel Zheng, Roger Labib
As part of a design-build studio, Shelter, was a speculative exploration of what habitat can be in terms of collective autonomy. Finding a critical approach to architecture and the contemporary urban environment, this project offers an informal yet direct response to urgent issues stemming from climate and social change. The studio’s objective was to design a modular, fast-assembling, and easily scalable architectural response utilizing reusable off-the-shelf materials to reimagine urban environments.
The core of our project, Shelter, was focused on using scaffolding as our main element. The challenge was thinking about how we could add enclosures to a temporary structure and redefine what permanence can be. Using the natural grid that scaffolding offers, the following programs were added and adapted: eating, growing, gathering, working, and resting. A central courtyard was utilized to organize our various programs, creating a natural division for areas that require more privacy.
The final product of this project consisted of an installation at the BEB Gallery at RISD and a book that compiled our 5-week journey. On opening day, guests were able to explore the space and enjoy it in accordance with their liking.
Project Team: Carrie Anderson, Cherie Hu, Dongchen Wu, Jae In (Samuel) Choi, Kaya Lee, Kutad Duzgun, Lancelot Li, Liz Shepherd, Magnolia Moskun, Maya Sosland, Michel Song, Noah Zielinski, Qi Cao, Rachel Zheng, Roger Labib
2025
Final Composition

Plan Drawing
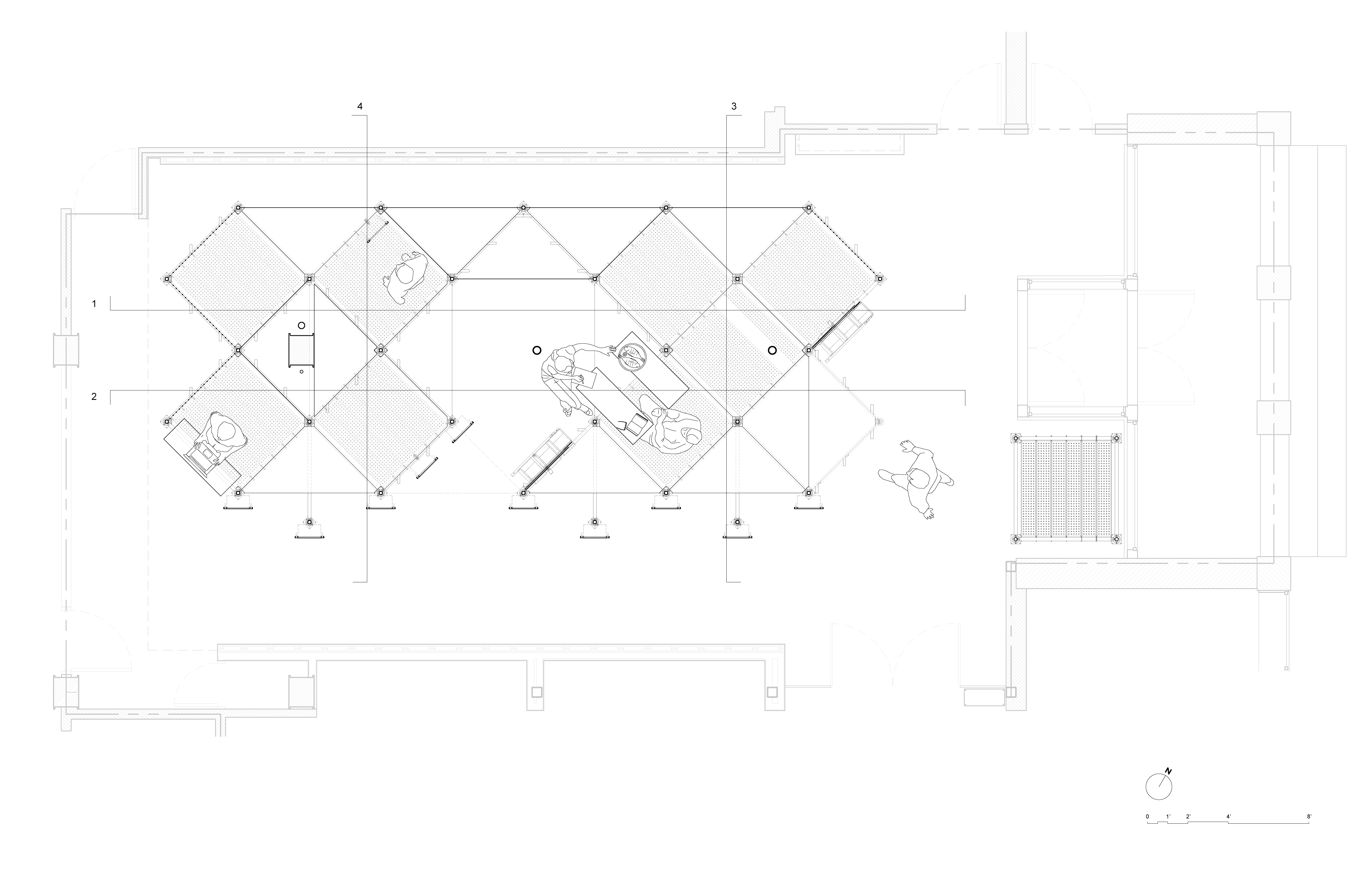
Sections 1 & 2

Sections 3 & 4
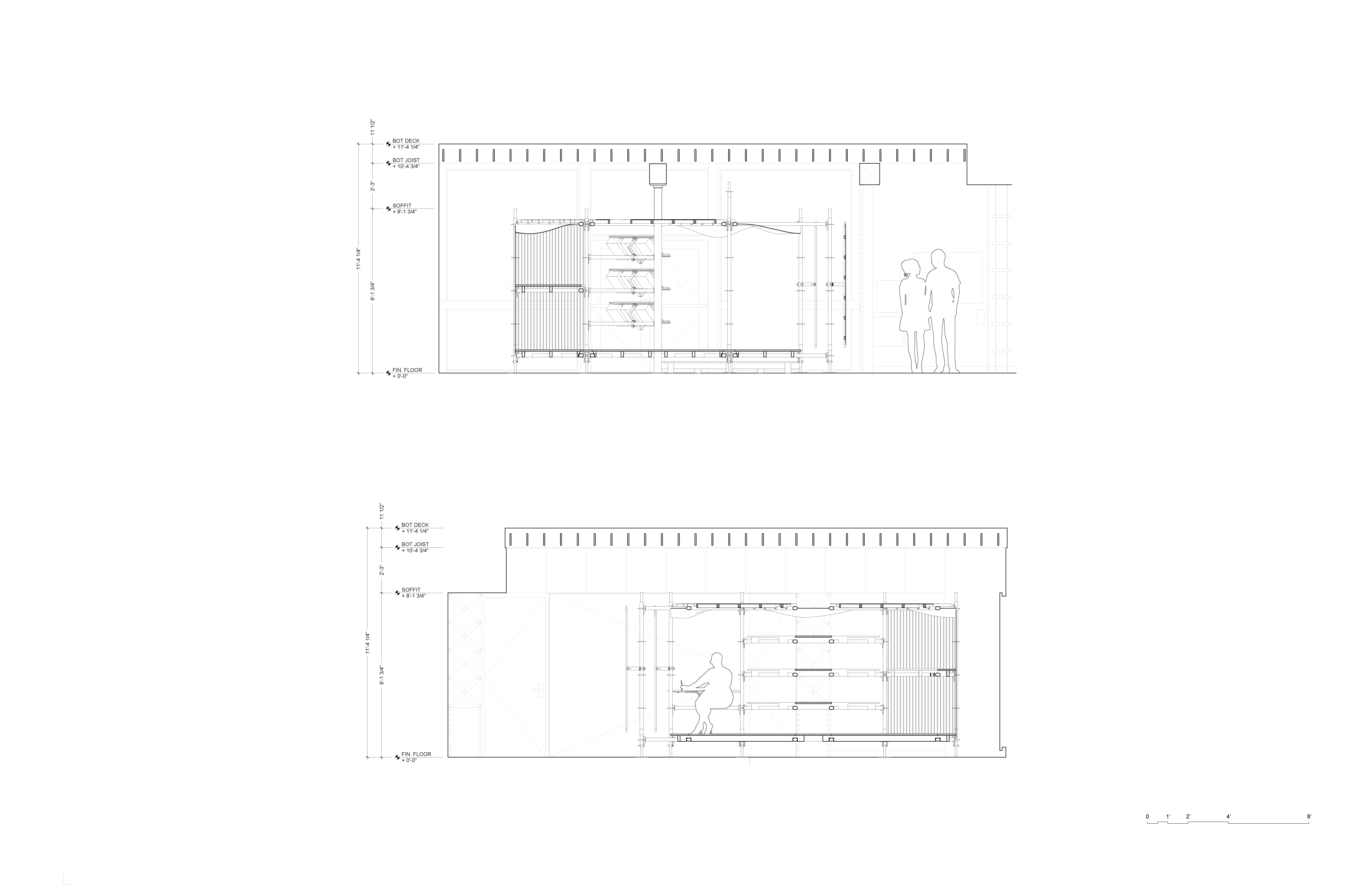
Final Installation
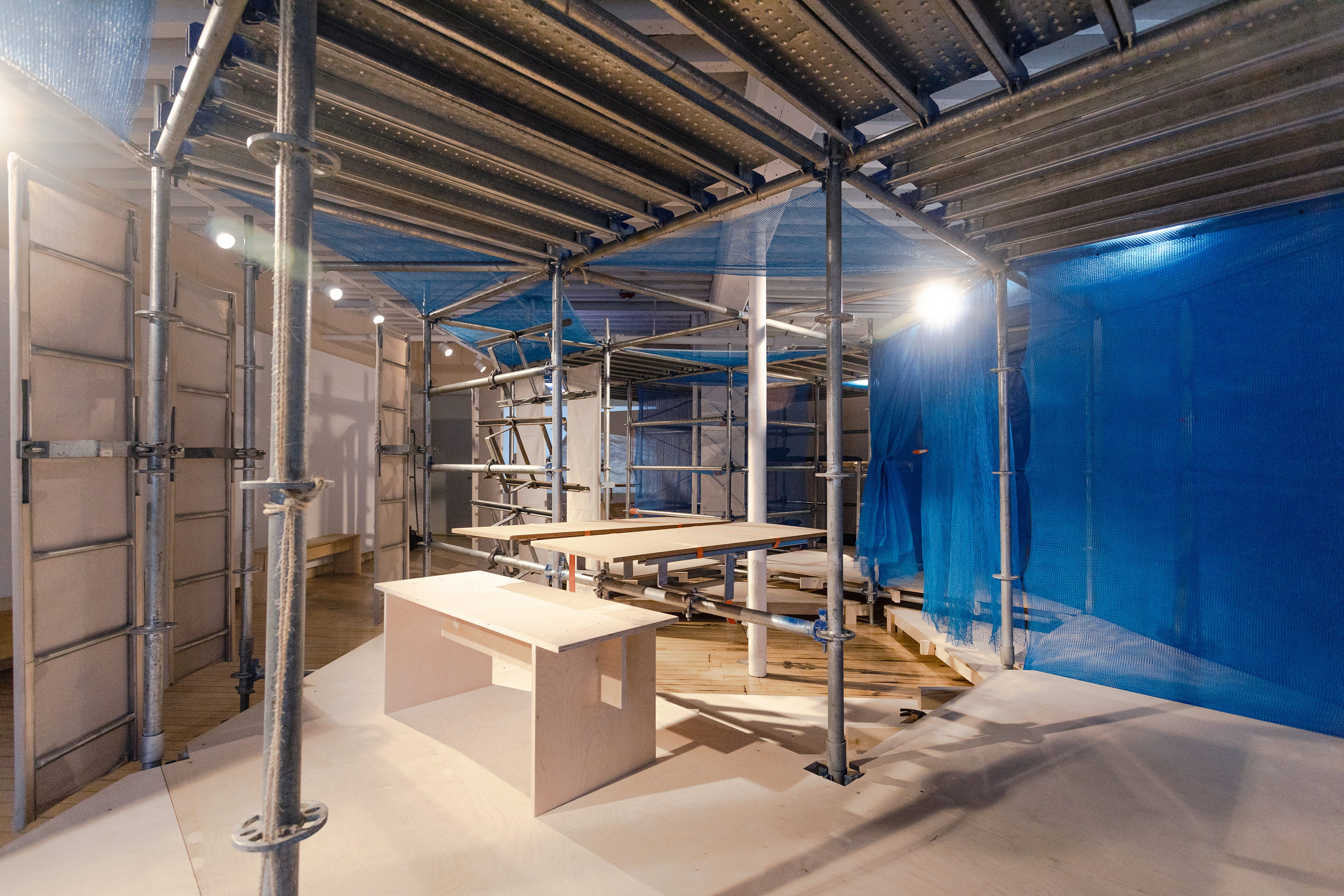
Final Installation Details
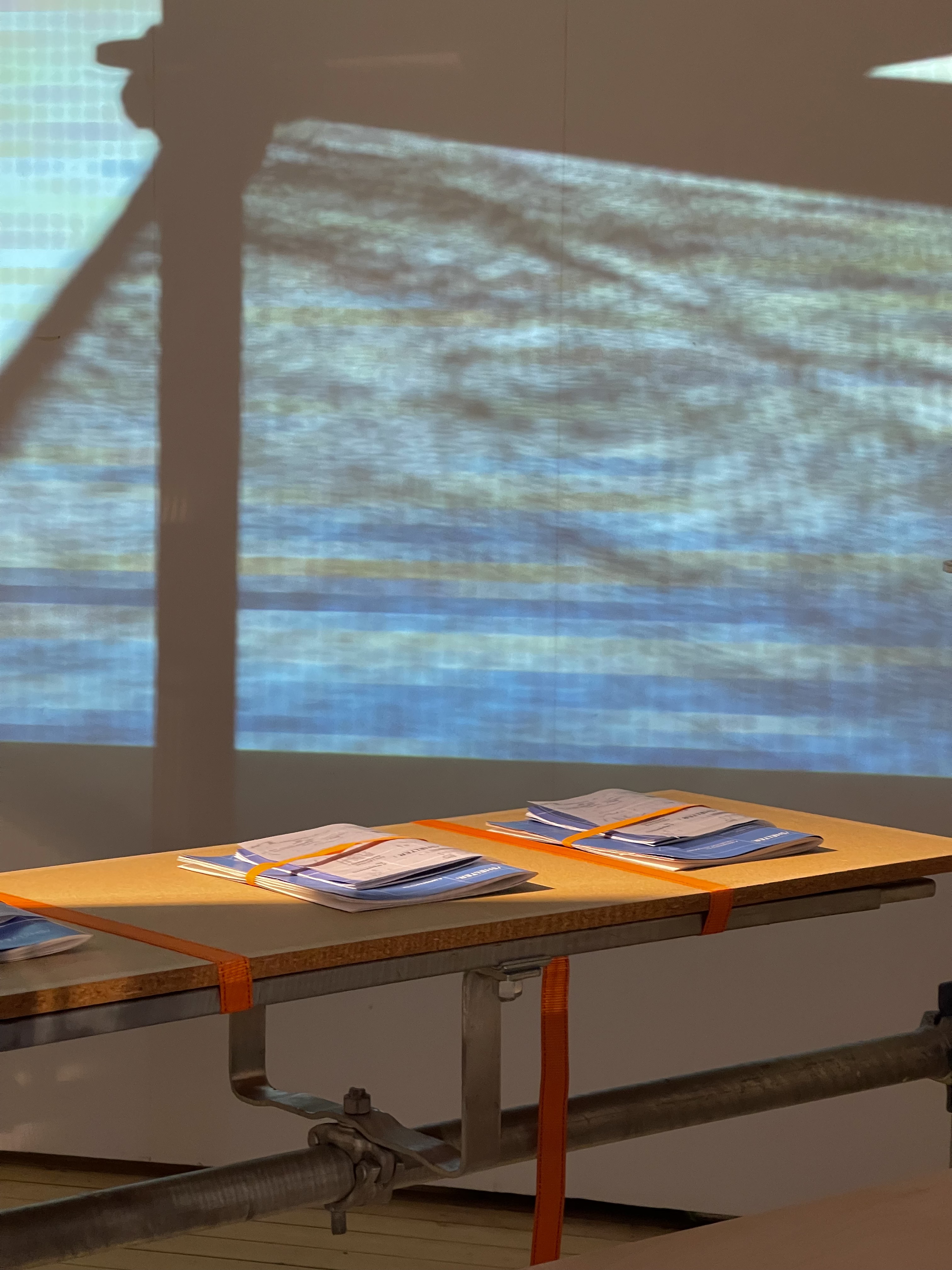
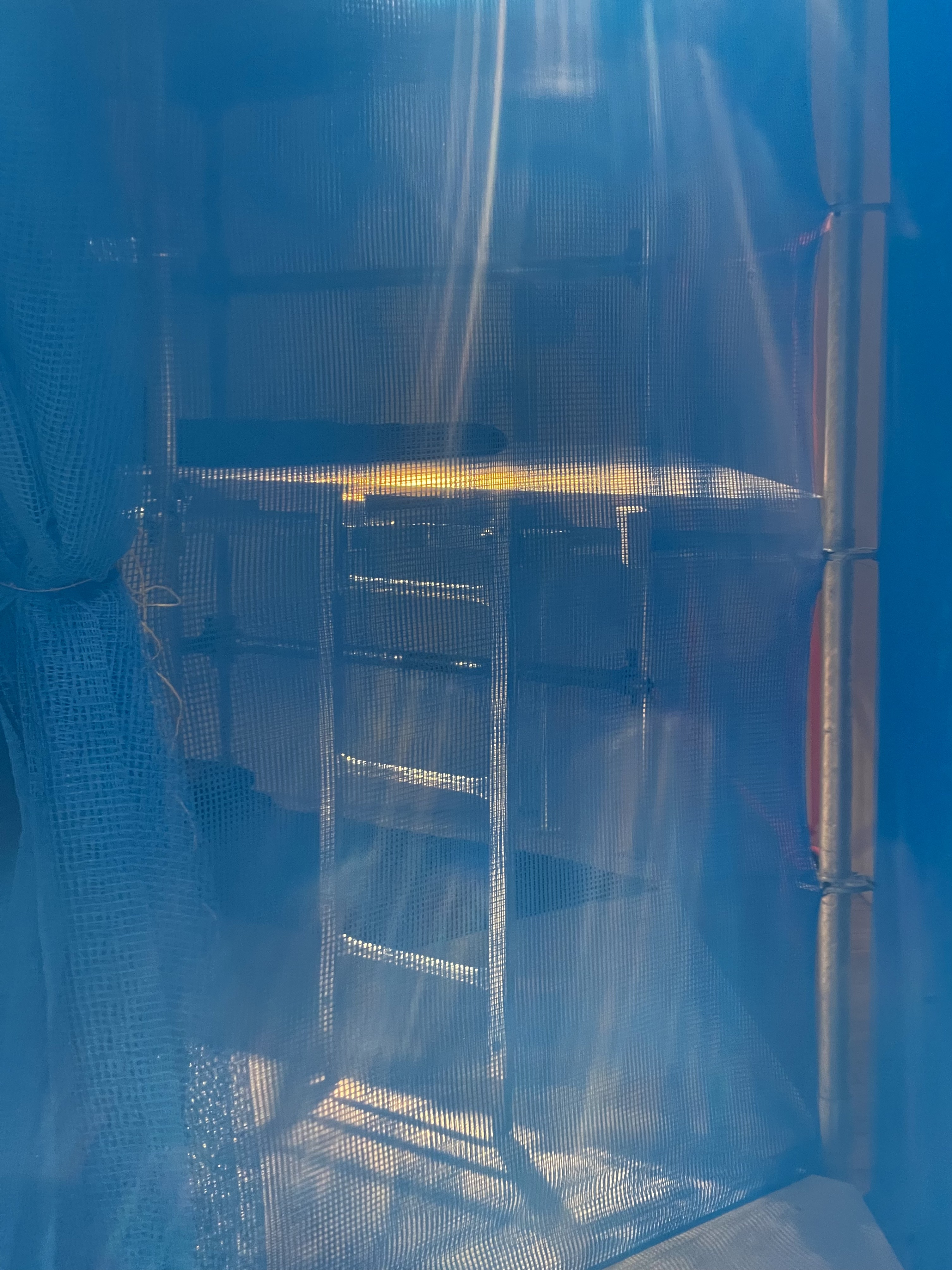
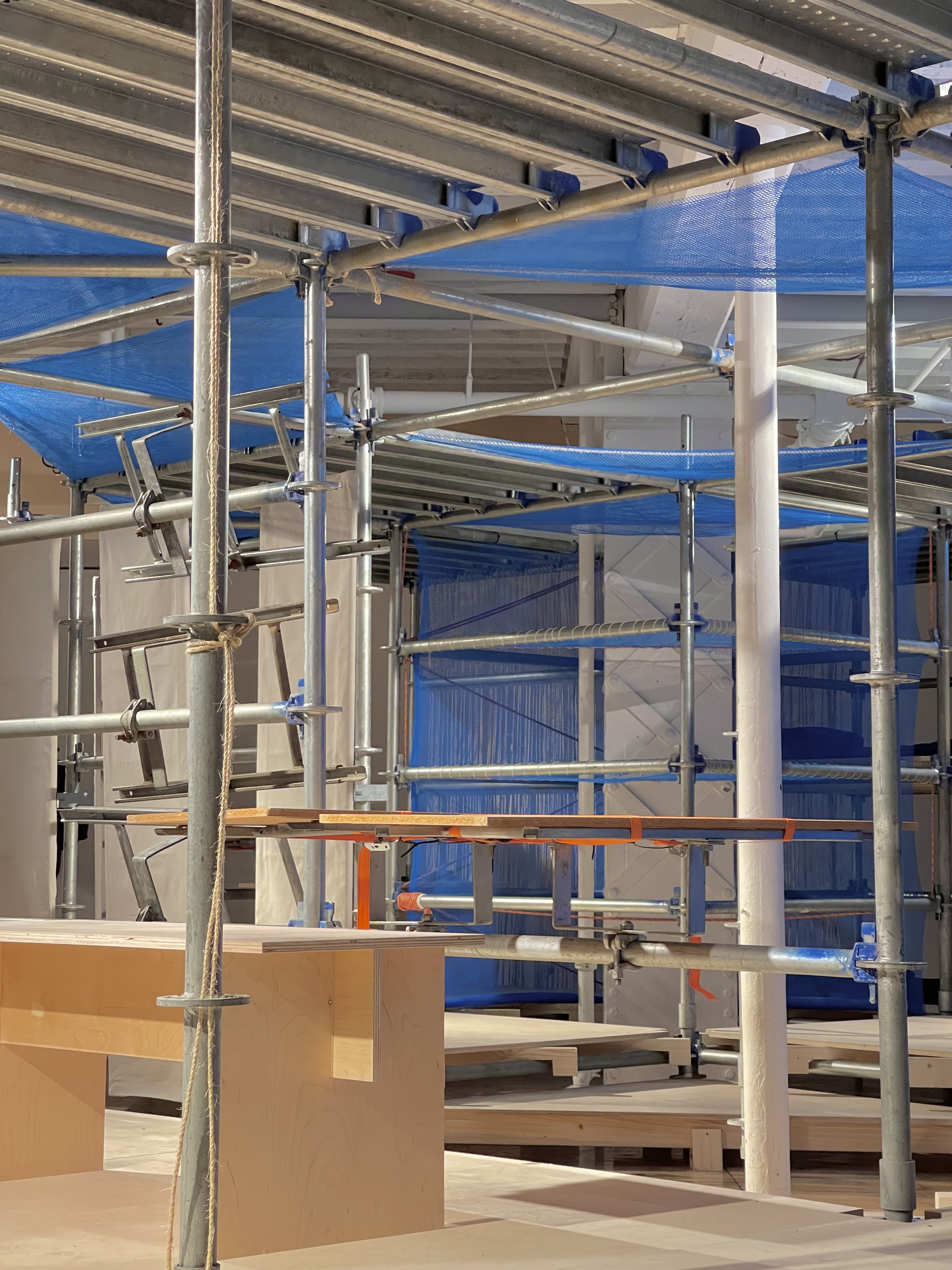
Scaffolding
as a Unit
as a Unit
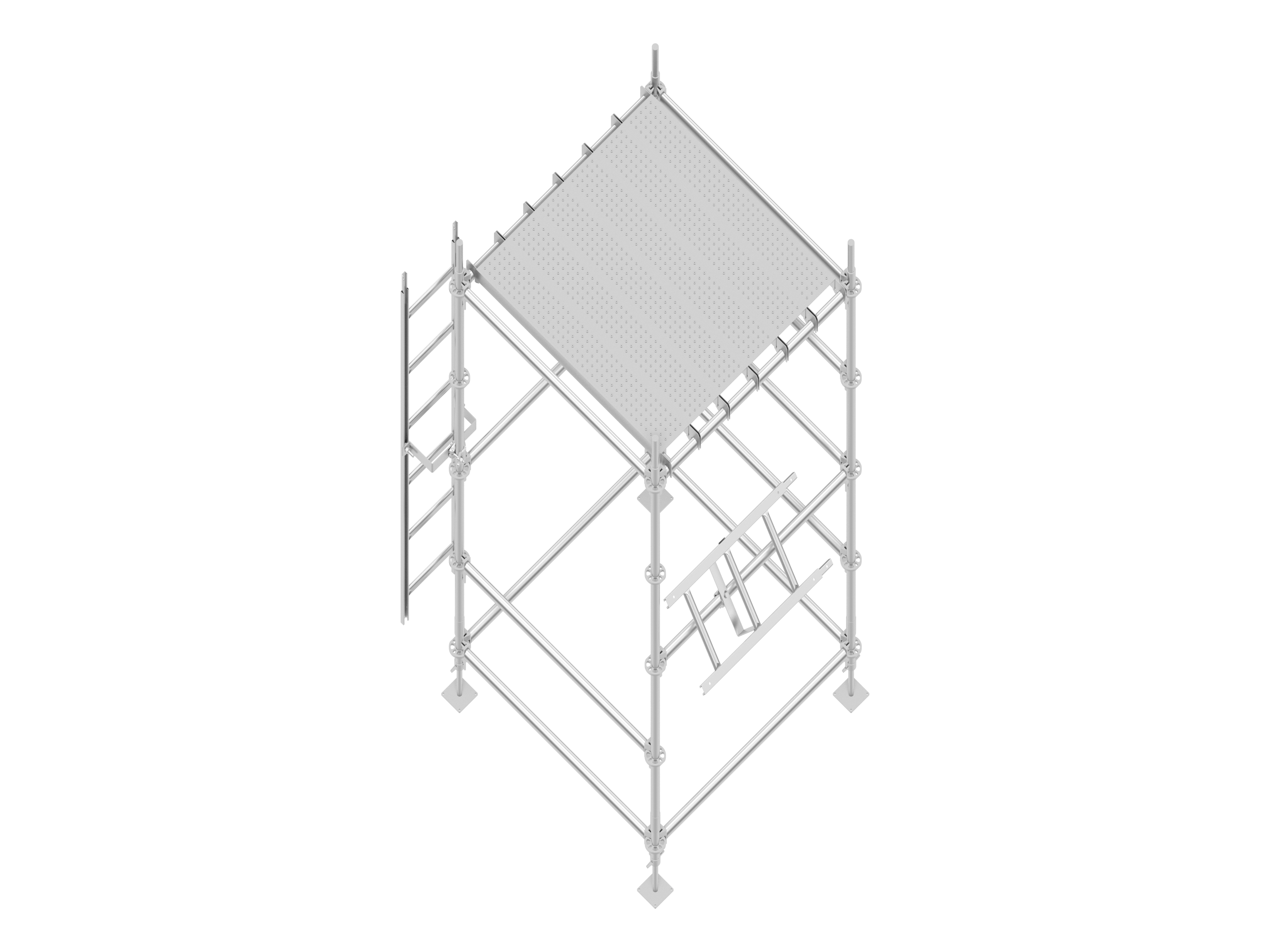
Exhibition Opening
