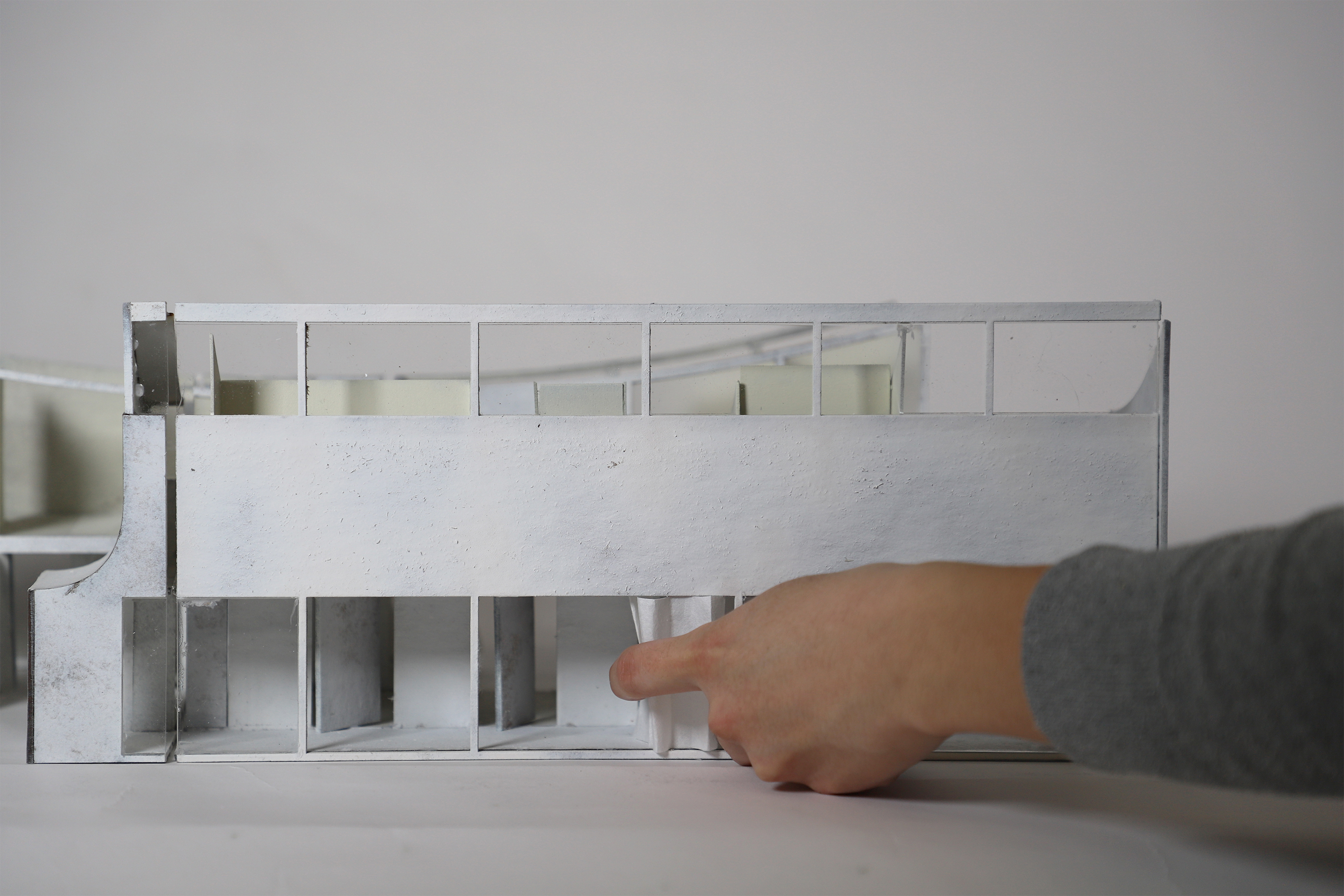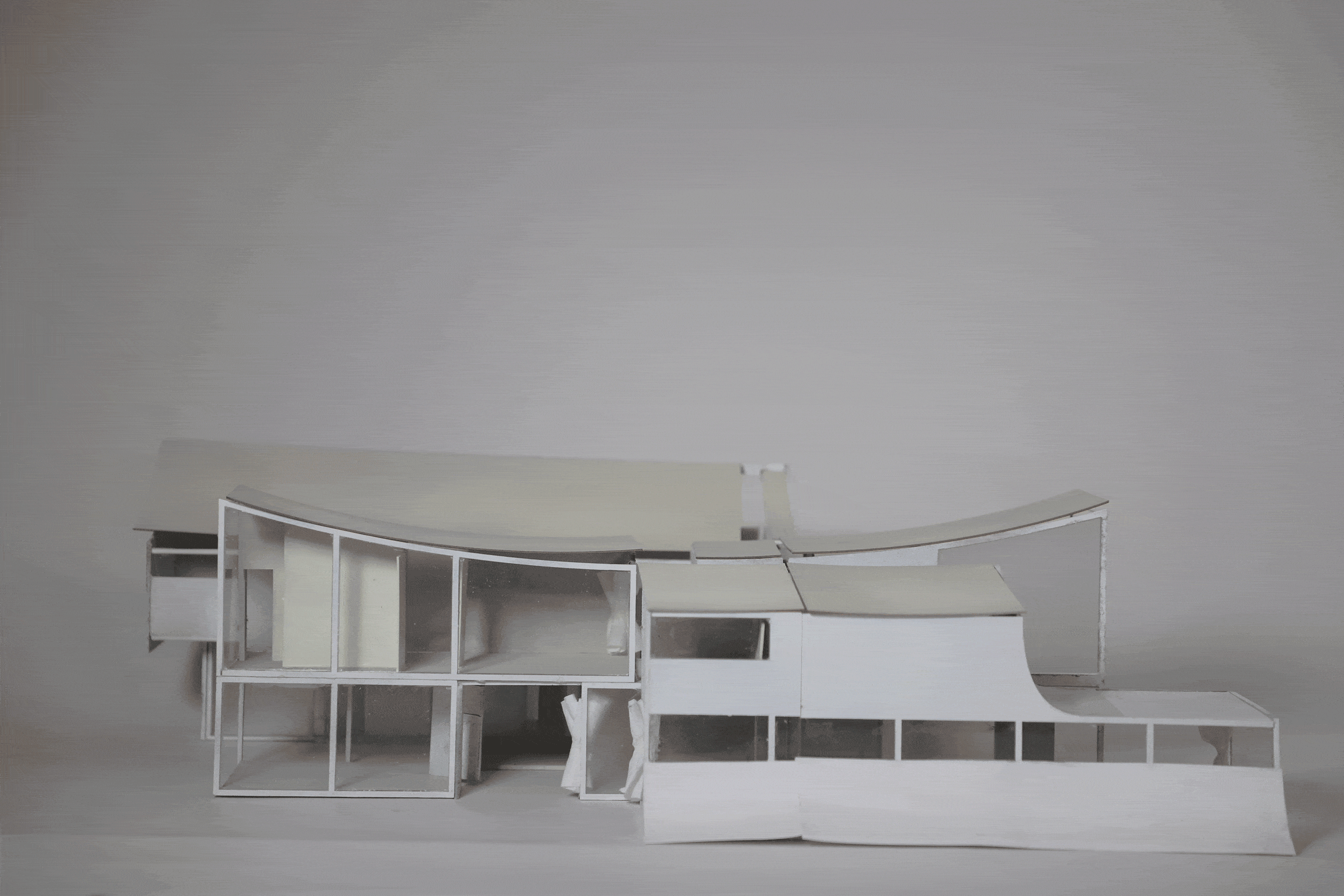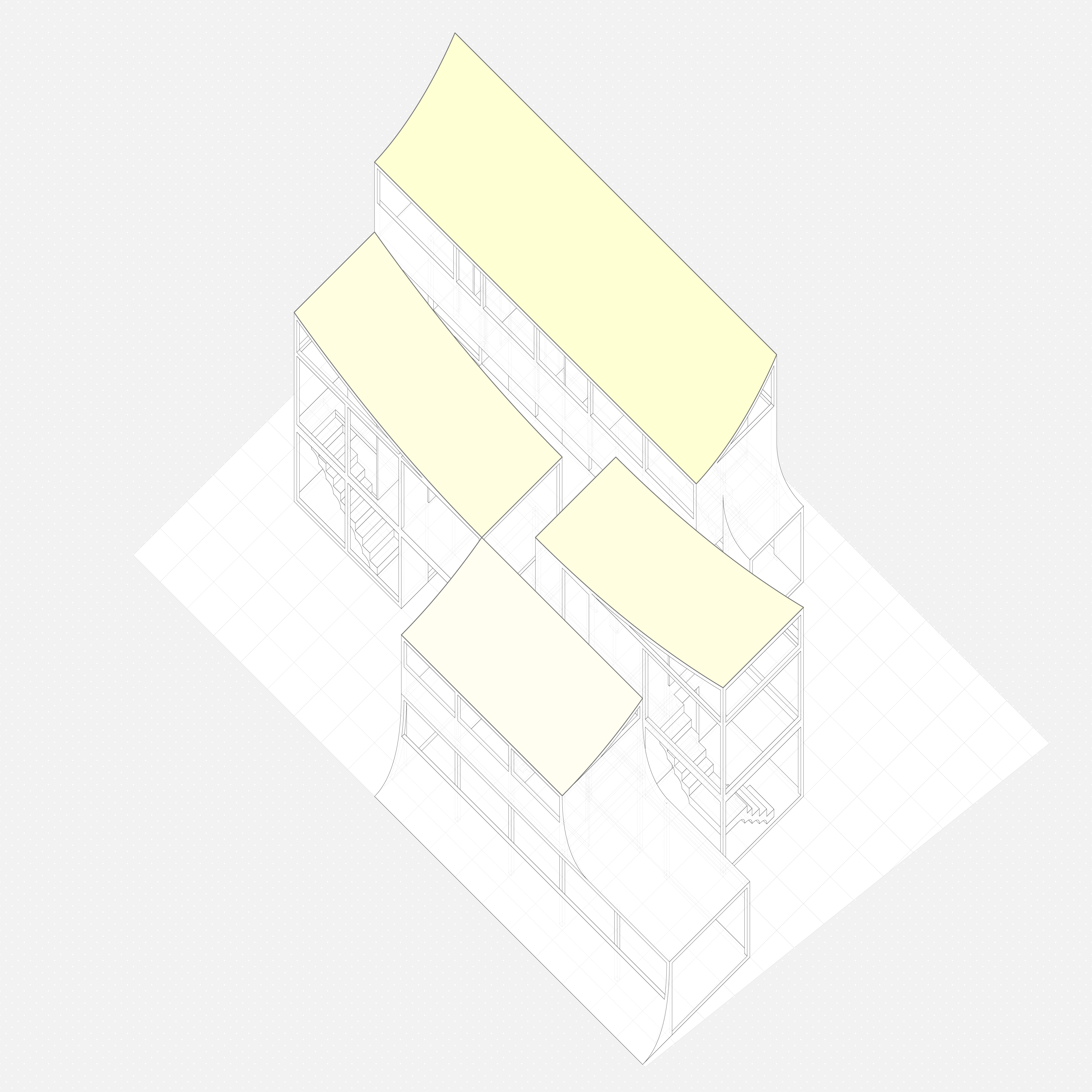Three Houses One Way
Collective Dwelling
With this project, I strived to thematically explore the blurring of thresholds.
The various levels of privacy could be divided generally through the two types of material visibility: opaque and translucent. There are the solid concrete walls that are the most private, then the moving partitions that are controlled to create openings. On the other hand, there is frosted glass that is used to create a physical division but utilized to create a blur between spaces. Lastly, translucent fabric walls were used to align with the moving partitions to a different degree. The overall objective was to promote openness and fluidity through the experimentation of what boundaries can be.
By connecting the outside to within, various types of circulation are promoted throughout the entire space. The first floor would have an open-ended answer to the question of what is public and private through the different thresholds. The second floor would be able to be maintained more private as it would host living and sleeping areas; however, hints of the first floor are still brought in to make the design cohesive.
Program
Dwelling:
Studio 750sf / 2-Bed 1200sf / 3-Bed 1500sf / Shared Kitchen & Lounge / Shared Outdoor Space
Learning:
Semi-enclosed Teaching Lab 1000sf / Storage 150sf / (2) Private Restrooms 40sf (ea)
With this project, I strived to thematically explore the blurring of thresholds.
The various levels of privacy could be divided generally through the two types of material visibility: opaque and translucent. There are the solid concrete walls that are the most private, then the moving partitions that are controlled to create openings. On the other hand, there is frosted glass that is used to create a physical division but utilized to create a blur between spaces. Lastly, translucent fabric walls were used to align with the moving partitions to a different degree. The overall objective was to promote openness and fluidity through the experimentation of what boundaries can be.
By connecting the outside to within, various types of circulation are promoted throughout the entire space. The first floor would have an open-ended answer to the question of what is public and private through the different thresholds. The second floor would be able to be maintained more private as it would host living and sleeping areas; however, hints of the first floor are still brought in to make the design cohesive.
Program
Dwelling:
Studio 750sf / 2-Bed 1200sf / 3-Bed 1500sf / Shared Kitchen & Lounge / Shared Outdoor Space
Learning:
Semi-enclosed Teaching Lab 1000sf / Storage 150sf / (2) Private Restrooms 40sf (ea)
2023
Plan Drawings


Collages



Final Model Images

Stop Motion

Axonometric Drawing

Concept Diagram
